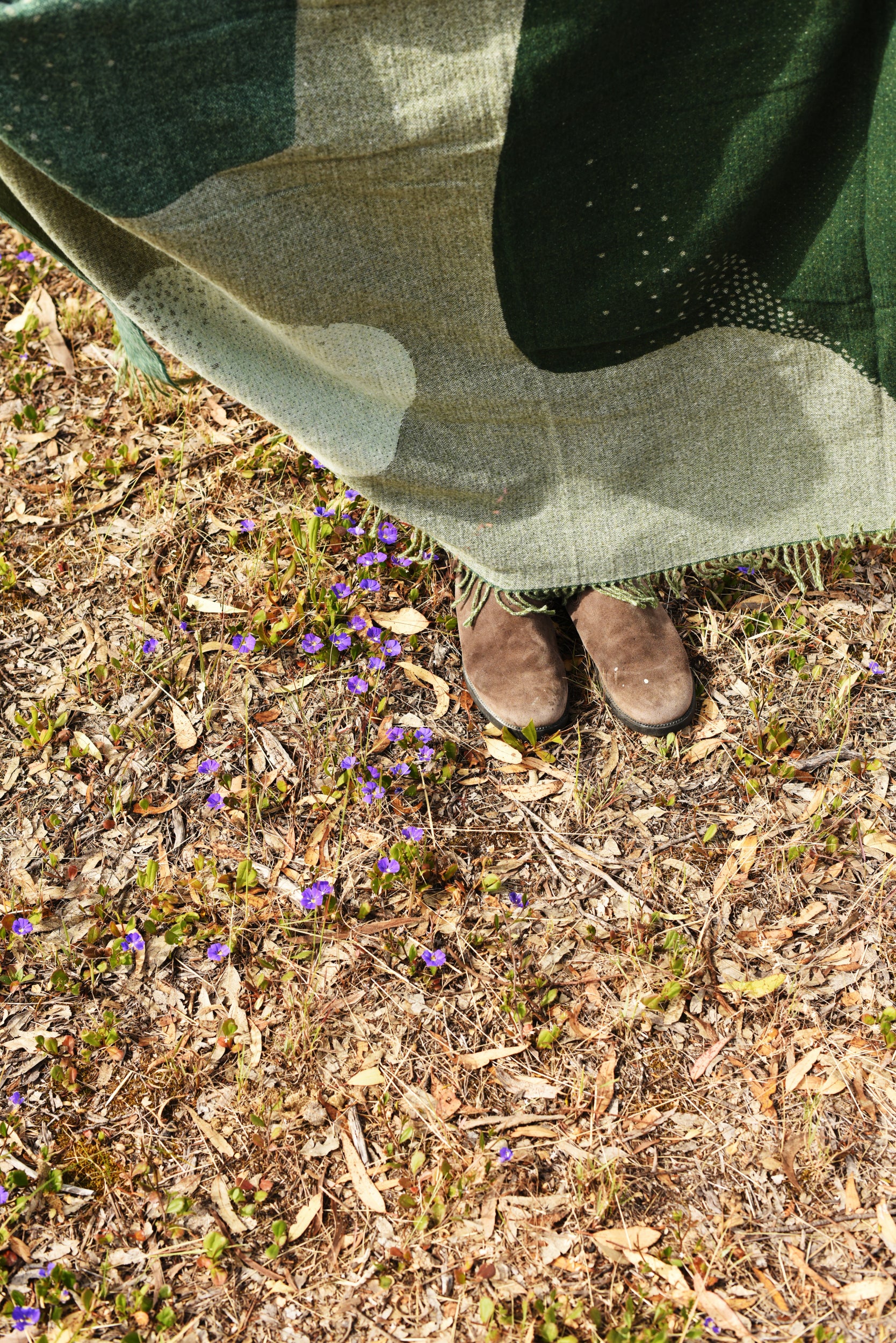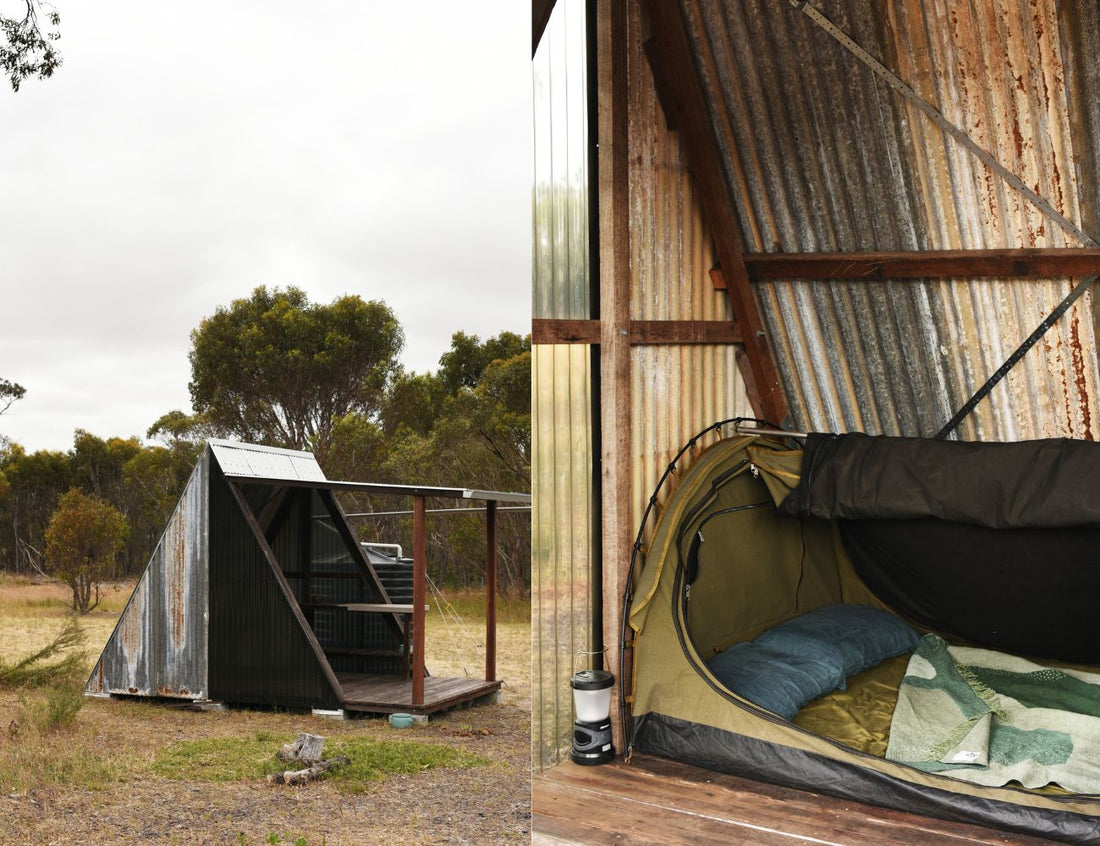Our good friends Rosie and Dan recently purchased a small block of land near the Stirling Ranges in Western Australia to build the off-grid dwelling of their dreams. At just one acre and about 3.5 hours from Fremantle where they’re based, without connected water or electricity, it’s a challenging project. But it’s the process Rosie and Dan love. They’ve started by building an A-frame shack and look forward to the times they can get away, connect with the land, and slowly build something more permanent. We caught up with Rosie to hear about the duo’s off-grid journey, and she sent us some beautiful photos of the project (with her trusty Pyramid blanket!).
What drew you and Dan to buying this little hard-to-reach piece of land?
It all started when we were looking at doing an extension on our house. When we started looking into post pandemic costs we quickly realised it was going to be well out of our budget. We love a nature escape (and so do our two dogs) and I just started looking out of curiosity at what was out there. We looked at quite a few places. There was lots to weigh up in terms of distance, rainfall, bush fire regulations, cost, vibe etc. but we eventually landed on this block we fell in love with, both the area and the price tag!

We love the weathered-looking recycled corrugated iron you’ve used to build your shack! Not to mention the shape! How did you design and build the shack that’s now there?
The rusted corrugated iron was a core part of our initial design concept. While exploring the area around the block we began to appreciate the beauty in the shapes, colours and textures of rusted corrugated iron farming sheds and how this integrated into the Australian landscape. Such a hardy, quick to assemble and timeless material.
The structural design of the shack was all Dan with some help from his architect dad (shout out to David). He wanted to use the existing sizes and shapes from the recycled materials we had collected, with minimal cutting. This dictated the height and length as we only had a limited amount of structural recycled wood.
Another factor which had to be considered was that it needed to be easily prepped at our place in Perth and transportable to the block flat packed on a trailer. For the final assembly on the block we used a generator so we were able to properly secure the structure. We used polycarbonate corrugated sheeting, which is transparent, on half of the shack walls to continue the look and weather proofness but also let some more light in. The final design has ended up looking like an opened up triangular prism.

We’ve heard about the incredible biodiversity of the Southwest of Western Australia. Can you tell us about that? And what’s it like to visit what sounds like an incredibly serene place?
The quietude is wonderful. The town we are in is ridiculously tiny, no shops or anything happening but a freight train (which we live quite close to) that goes by breaking the quiet every so often. If you’re a big native flower fan like I am then there are some of the most spectacular and unique natives in the area. Lots of national parks and walks around the Stirling Ranges and a couple of wineries – it’s an area known for its riesling. And of course the coastline of south west WA is spectacular.

What’s your longer-term vision for your little block of land?
It has so much potential and we are always playing with ideas of what we could do with it. But short term goals include installing a composting toilet and outdoor bath. Our longer term goals include creating a functional off-grid home that can be lived in or rented out, including solar panels, more water tanks and an outdoor shower and sauna!
Overall we want to keep it simple, off-grid, fun and stress free.


